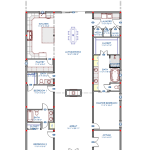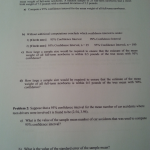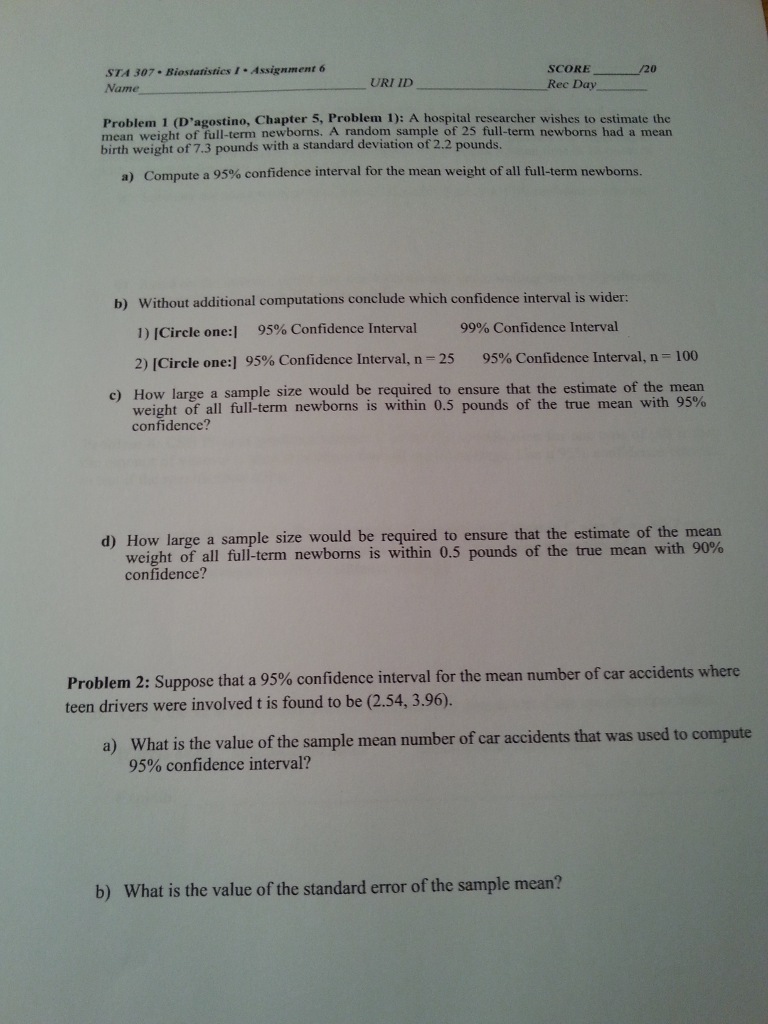In recent years, barndominiums have surged in popularity, offering a unique blend of rustic charm and modern convenience. As more people explore the potential of these versatile structures, understanding the intricacies of barndominium floor plans becomes essential. This article delves into the details, providing a comprehensive guide to help you design the perfect barndominium tailored to your needs.
Key Takeaways
- Barndominiums combine barn aesthetics with modern living spaces.
- Floor plans can be customized to suit diverse needs and preferences.
- Considerations include layout, functionality, and budget.
- Open floor plans are popular for their spacious feel.
- Design flexibility allows for personalized touches and efficient use of space.
What is a Barndominium?
A barndominium, often referred to as a “barndo,” is a type of structure that combines a barn’s traditional exterior with the interior comforts of a modern home. These versatile spaces can serve as primary residences, vacation homes, or even multifunctional spaces incorporating workshops or garages. The concept has gained traction due to its cost-effectiveness and the ability to customize the space according to individual preferences.
The Appeal of Barndominium Floor Plans
One of the main attractions of barndominiums is the flexibility they offer in terms of design and layout. Barndominium floor plans can be tailored to suit a wide range of lifestyles and needs, from open-concept living areas to separate spaces for privacy and functionality. Here are some key features that make barndominium floor plans appealing:
1. Open-Concept Living Spaces
Many barndominium enthusiasts opt for open floor plans that create a sense of spaciousness and flow. This design choice allows for seamless integration of living, dining, and kitchen areas, making it ideal for entertaining and family gatherings.
2. Versatile Room Configurations
Barndominium floor plans can be configured to include various room types, such as home offices, guest suites, or hobby rooms. This versatility makes them suitable for different stages of life, whether you’re a young family or looking to downsize.
3. Cost-Effective Construction
Building a barndominium can be more cost-effective than traditional homes, as they often utilize existing barn structures or pre-engineered metal buildings. This approach can significantly reduce construction costs and timelines.
4. Energy Efficiency
Modern barndominiums are designed with energy efficiency in mind, incorporating features such as high-quality insulation, energy-efficient windows, and sustainable materials. These elements not only reduce utility costs but also contribute to a greener lifestyle.
5. Personalization and Customization
With barndominium floor plans, homeowners have the freedom to personalize their space to reflect their tastes and preferences. From choosing the interior finishes to selecting the layout, every aspect can be customized to create a unique home environment.
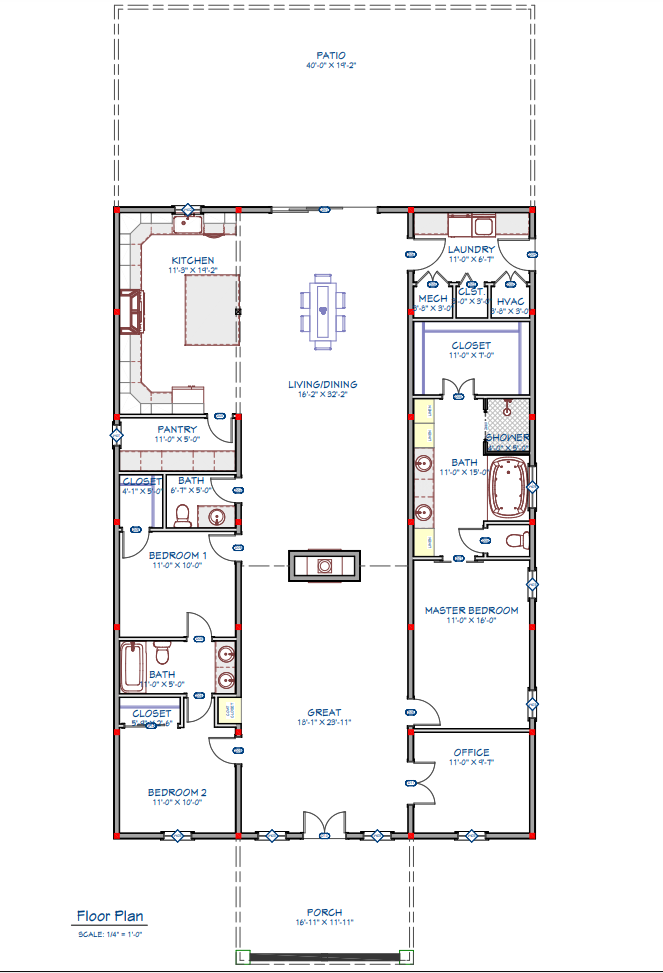
Designing Your Barndominium Floor Plan
When designing a barndominium floor plan, several factors should be considered to ensure the final design meets your needs and expectations. Here are some essential steps to guide you through the process:
1. Assess Your Needs
Begin by evaluating your lifestyle and requirements. Consider the number of bedrooms and bathrooms you need, whether you require a home office, and if additional storage or workshop space is necessary. Understanding your needs will help you determine the essential elements of your floor plan.
2. Set a Budget
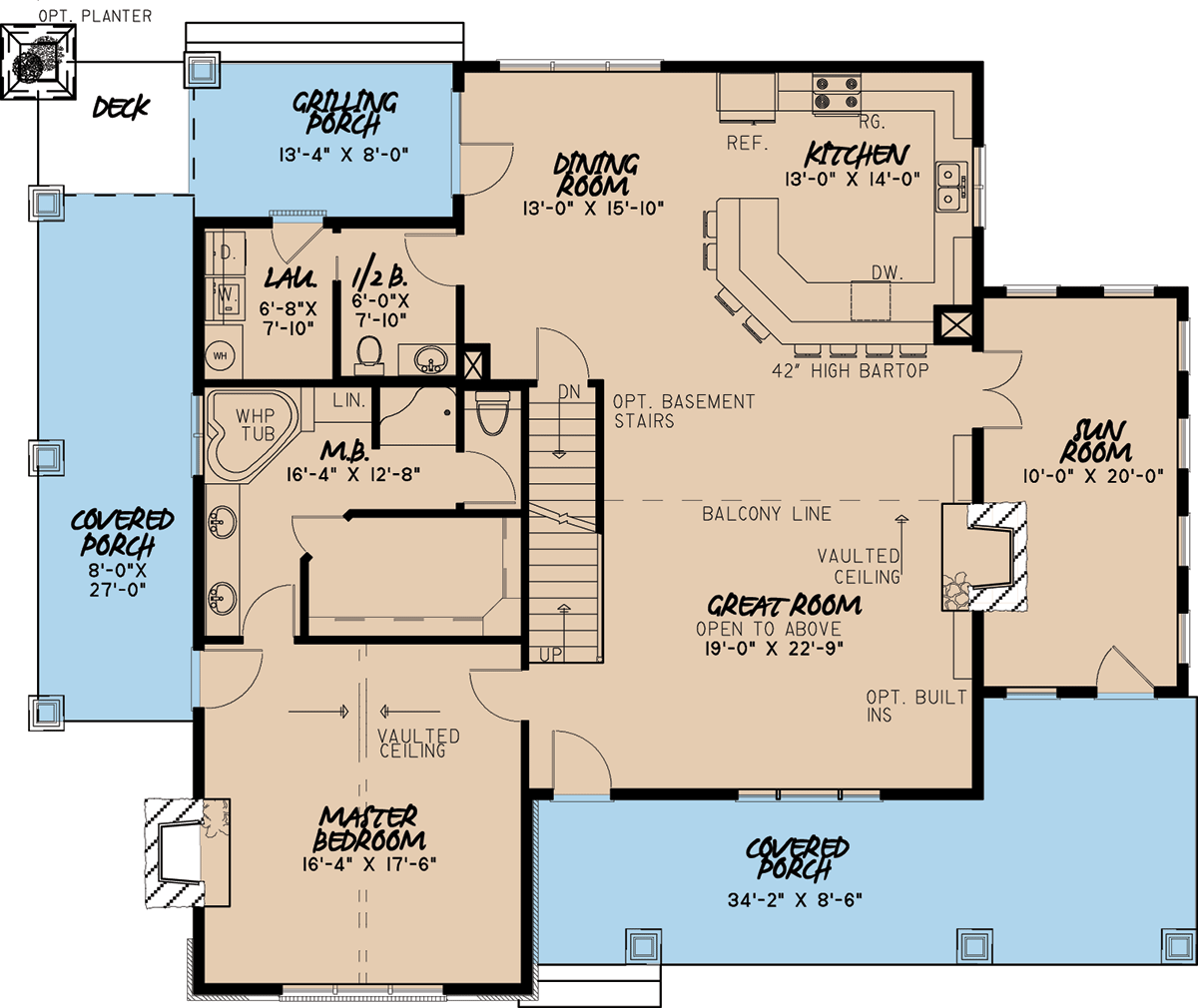
Establishing a budget is crucial in guiding your design choices. Be mindful of construction costs, materials, and any additional features you wish to include. A well-defined budget will help you make informed decisions and avoid overspending.
3. Choose a Layout
Select a layout that maximizes the use of space and enhances functionality. Consider how you want the rooms to flow and interact with each other, and ensure there is adequate natural light and ventilation.
4. Incorporate Outdoor Spaces
Barndominiums often feature expansive outdoor areas, such as patios or decks, that extend the living space and provide opportunities for outdoor relaxation and entertainment. Plan for these areas to complement the interior layout.
5. Consult with Professionals
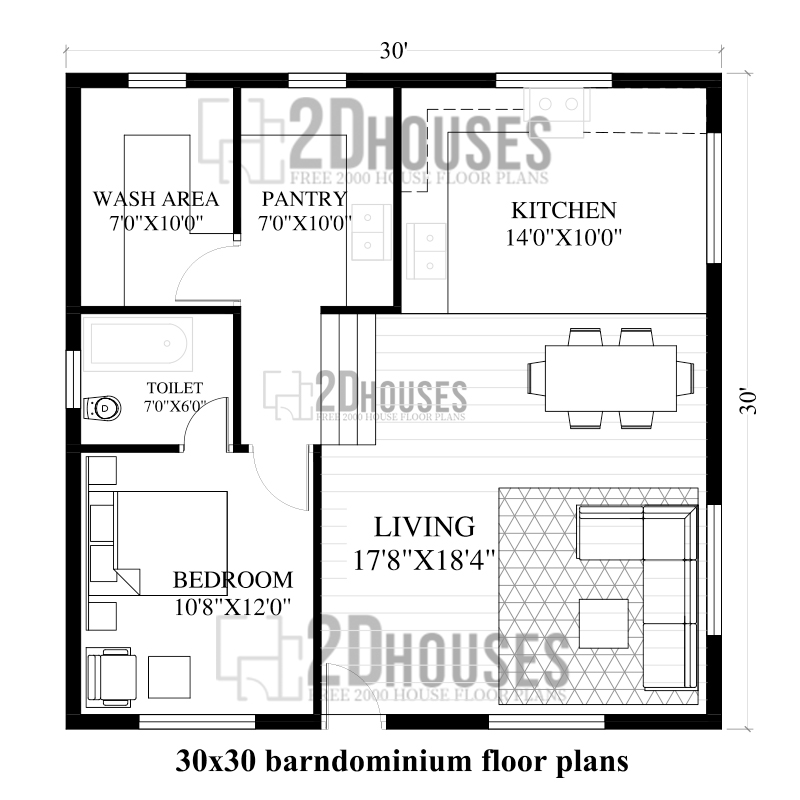
Working with architects or designers experienced in barndominium construction can provide valuable insights and expertise. They can help refine your floor plan, suggest innovative solutions, and ensure the design adheres to local building codes.

Popular Barndominium Floor Plan Styles
While barndominium floor plans can be highly personalized, certain styles have become popular among homeowners. Here are a few notable options:
1. Modern Rustic
This style combines the warmth and charm of rustic elements with sleek, modern finishes. Exposed beams, natural wood, and stone accents are paired with contemporary fixtures and open spaces.
2. Industrial Chic
Industrial-style barndominiums feature raw materials, such as metal and concrete, with minimalist design elements. High ceilings and large windows create an airy, spacious feel.
3. Farmhouse Elegance
Farmhouse-style barndominiums emphasize comfort and coziness, with features like shiplap walls, barn doors, and vintage-inspired decor. This style is perfect for those who appreciate a homey, inviting atmosphere.
Barndominium floor plans offer a unique opportunity to create a living space that is both functional and stylish. With the ability to customize every aspect of the design, homeowners can craft a home that truly reflects their personality and lifestyle. Whether you’re drawn to the open-concept layouts or the potential for energy efficiency, barndominiums provide a versatile and appealing housing option. Embrace the freedom of design and explore the endless possibilities that barndominium floor plans have to offer.
